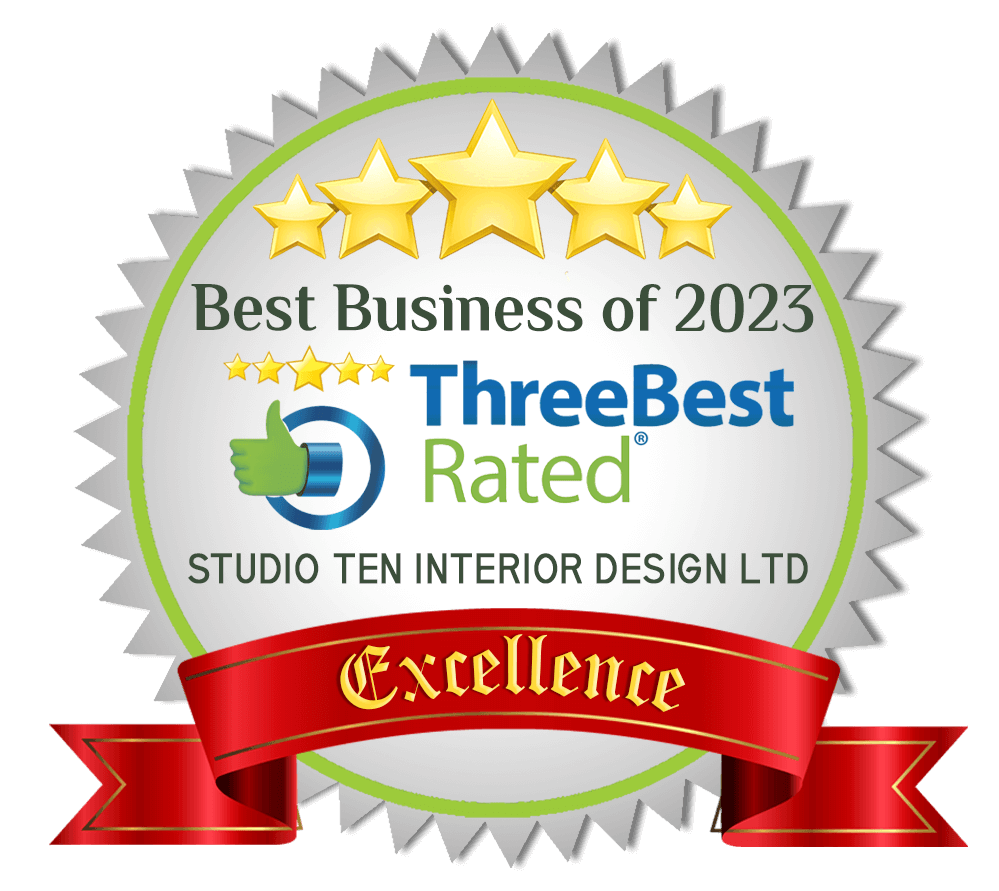Designing spaces to be fully accessible might seem like a consideration taken merely out of necessity. At Studio Ten that’s not how we see it. Thankfully our cities have made it a requirement for new buildings to be designed with accessibility in mind – but if you have an older home or have requirements that exceed just being partly accessible, Studio Ten can help.
Beautiful aesthetics and accessible spaces are far from mutually exclusive. While a variety of circumstances can make accessibility essential to designing a living or working space, we view this as a priority that enhances our design process rather than limiting it.
There are a variety of reasons why one might want to take steps towards making their home or workspace more accessible. As we age, oftentimes we find that our mobility declines or that moving from prone to standing positions become more difficult. Alternatively, medical conditions and disabilities might require considerations that allow for the use of a wheelchair, crutches, or other movement-aiding tools. No matter the circumstances, at Studio Ten we are committed to maintaining our clients’ quality of life by designing spaces that are as adaptable and versatile as they need to be.
Read MoreOur interior designers are experienced and skilled at working with, not just for, clients who need specific constraints to be met. Whether your project involves crafting an entirely new space or evolving an existing living space, our designers have the ingenuity to create the right environment for you. We also grasp that accessibility applies to cognitive barriers as well as physical ones. Individuals challenged by PTSD or developmental disorders can struggle with harsh lighting or other visual triggers. Whatever your needs are we will compose a living space that is safe, comfortable, and operative.
What does an accessible design look like?
Making kitchen and bathroom spaces adaptable to wheelchairs, altering passageways to make room-to-room mobility less arduous, and installing grab bars in key areas in order to aid vertical and lateral movement are many of the typical solutions we have provided to our clients. The priorities for us are to remove physical barriers, ensure that every space is free from hazards, and most importantly, to give our clients the independence and freedom to continue enjoying their homes in the same way they have for many years.
This type of design has quickly become a large part of our business. No one should have to sacrifice the quality of life in their own home, nor should they have to abandon a household where they live with their family or their spouse, because of accessibility issues.
How much will this cost?
Often a project is a matter of making minor alterations and additions and does not require a permit. But sometimes this type of project requires more involved, structural changes that can involve renovating an entire floor of a building or tasks of comparable magnitude. In these scenarios, our designers can identify when we need other professionals such as an engineer or architect, determine if you need a permit, and make sure that what you need will fit your budget. We know upfront whether the scope of a project is feasible, and will not put you through a long and costly process just to find out that it is not the best solution. We can submit permit drawings and documents for you, recommend the right construction team for the scope of your project, and take care of all the communication and documentation for you from design through construction. One of our team members will be with you throughout the entire project, making sure that you are well informed, worry-free and that your project runs smoothly, from start to finish.








