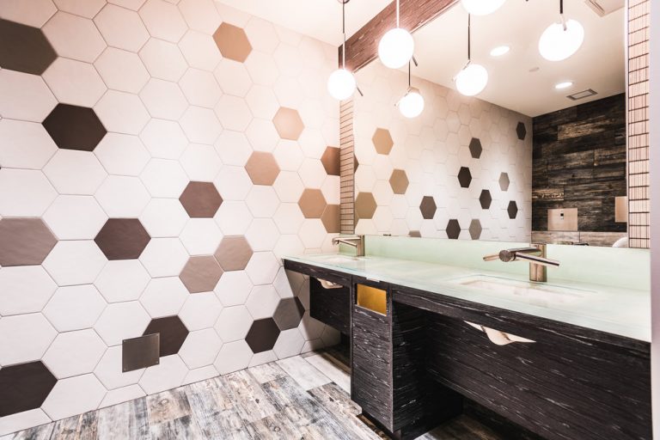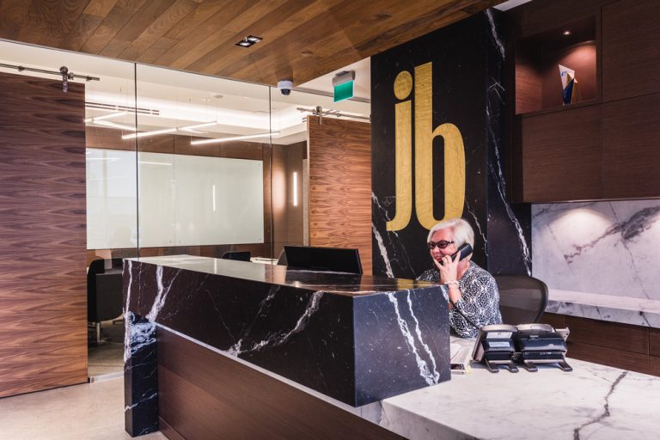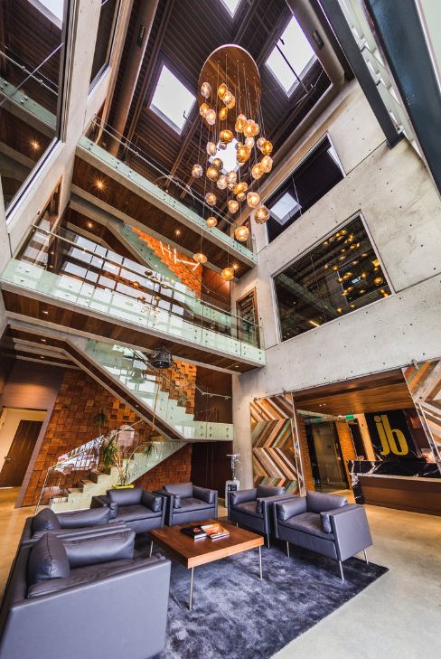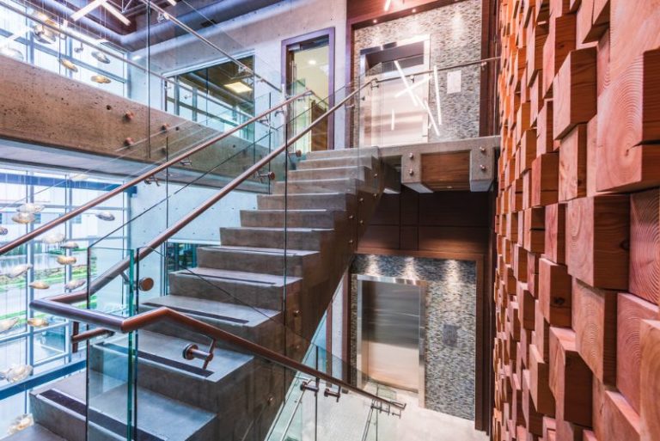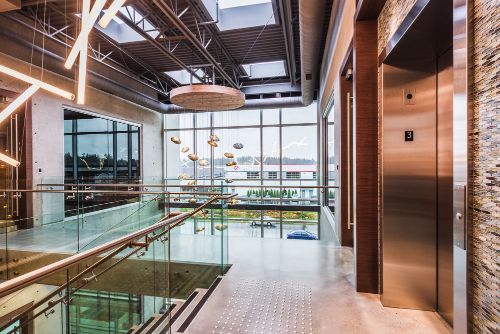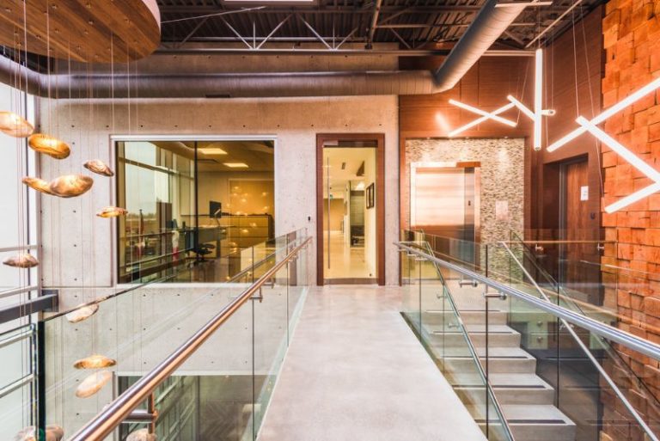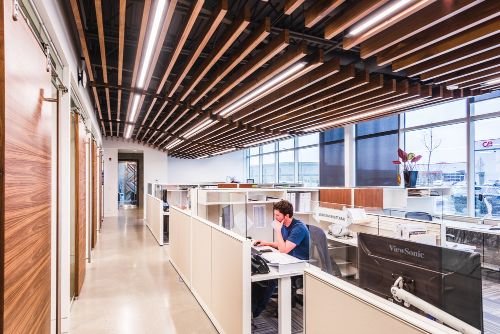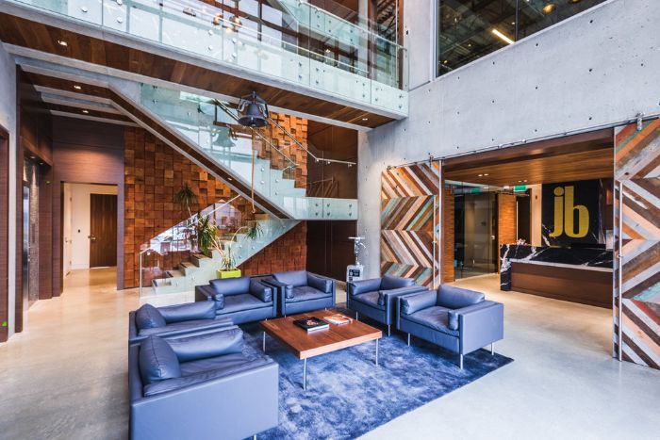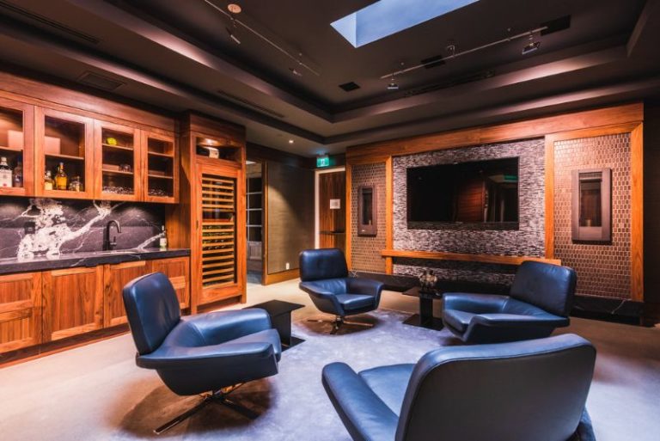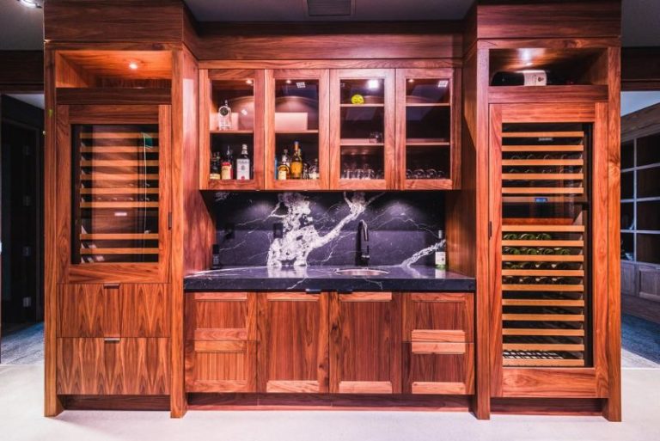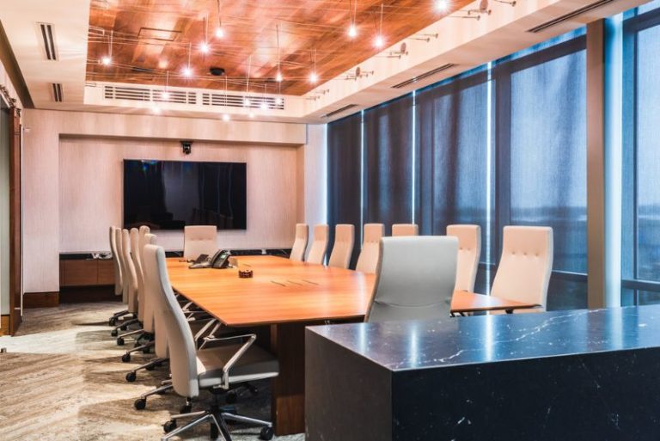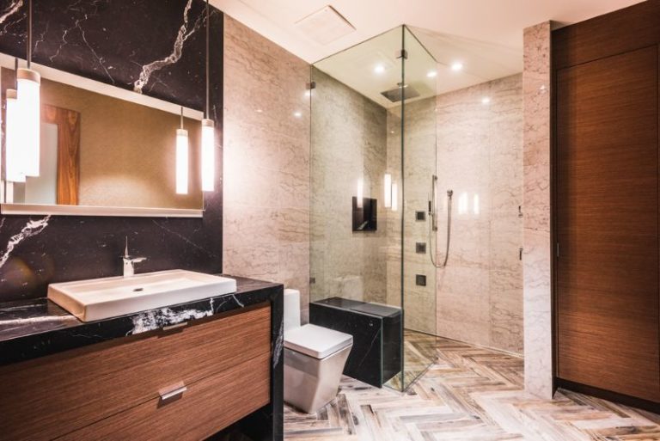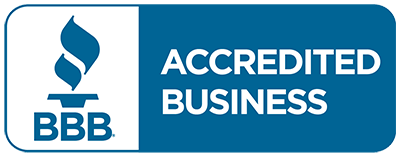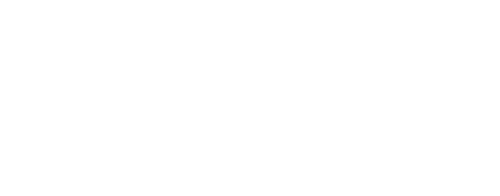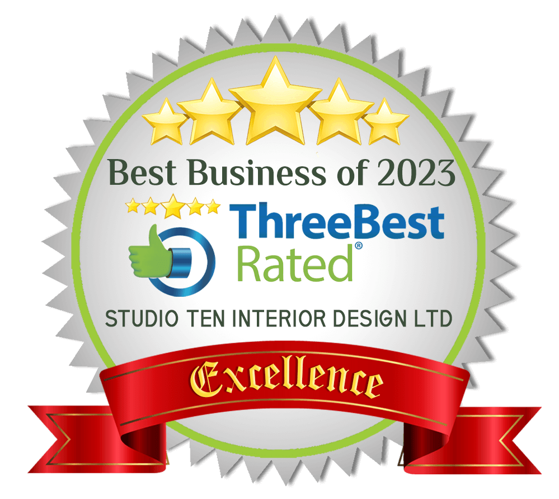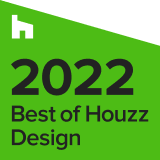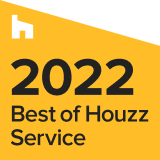Jacob Bros Construction
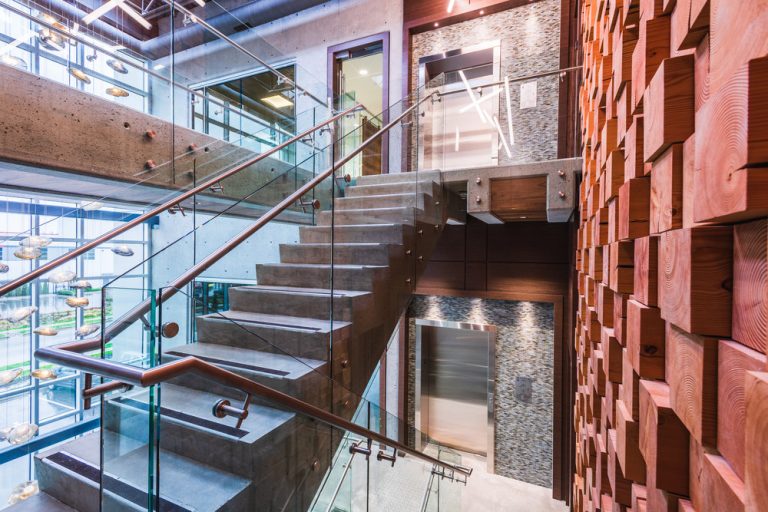
Jacob Bros Construction – Office Design in Campbell Heights
We have worked on a number of interior design projects with Jacob Bros Construction over the years – we love working with them because there isn’t any detail that is too complicated, and they are open to exploring new ideas. So when they asked us to provide the interior design for their corporate head office, we were thrilled.
‘Design something that will challenge us’…. they wanted to showcase their construction capabilities to their clients and provide their employees with a workplace design they would be proud to come to every day. We incorporated linear lighting recessed into ceilings and walls (at the time this was a brand new concept), various curved surfaces, complicated lighting installations (in collaboration with Colwin Group), highly detailed millwork and feature walls to custom stairs and various natural slab structures. We experimented with different ceiling types and purposely designed things that we would also find difficult to detail.
Many of our corporate clients have hired us for their office design after seeing this office interior in person – it feels quite different from the photos as it is difficult to convey the heights and complications of how the various materials and details interface with one another. We also designed their office in accordance with LEED standards, so every material was either recycled, as natural as possible or locally sourced, and every employee had a view of the outdoors.


